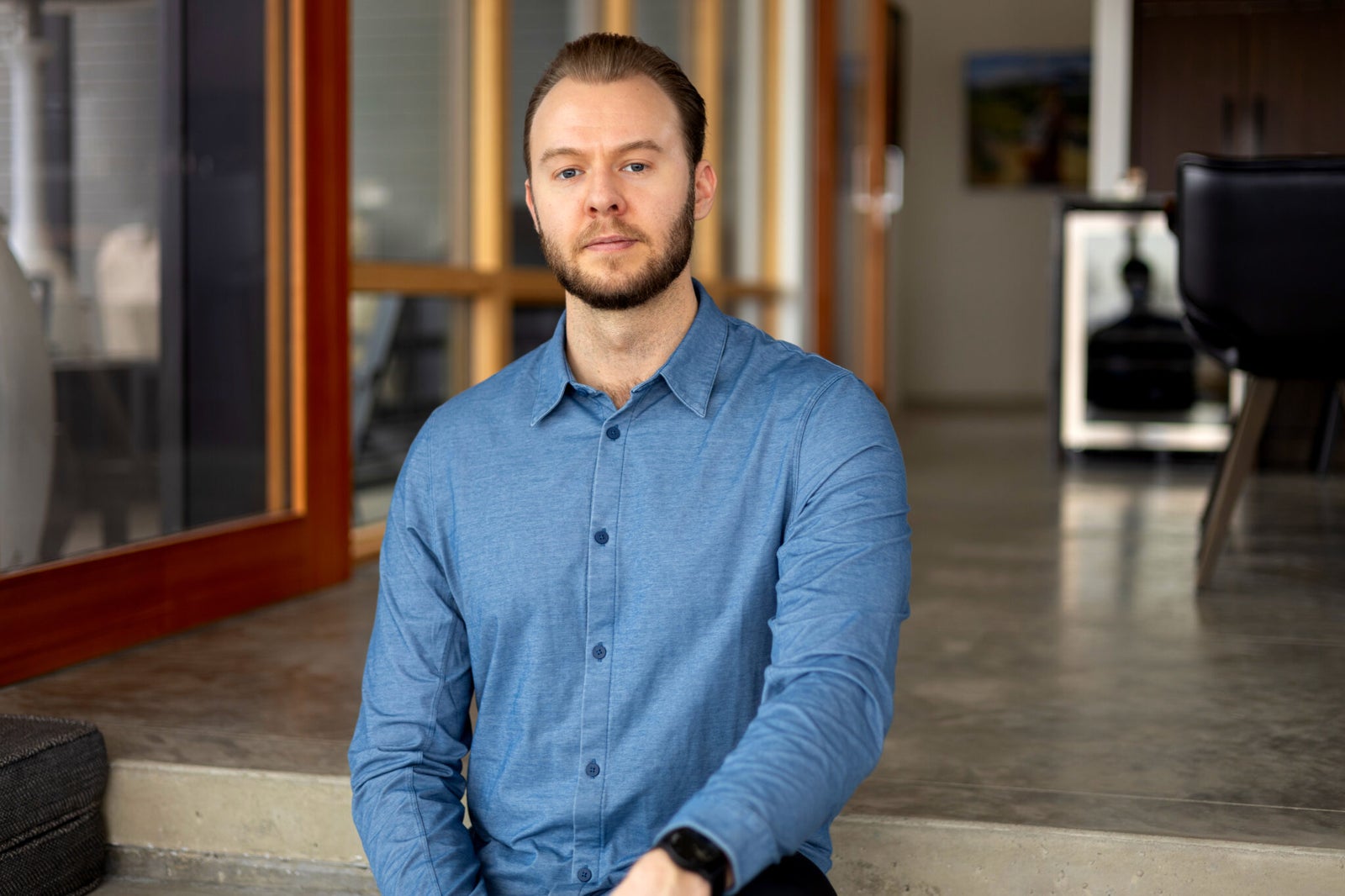“Working with Kyle was a really great experience while I was hunting for my first home!
I was so busy with work he would even go check out places for me, and send good walk though videos of the home. I’m very happy to have met a realtor like Kyle, because looking for your first home can be very overwhelming.
Thanks for your hard work Kyle, I am very happy in my first home.”



