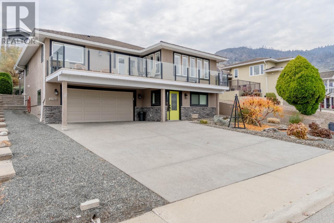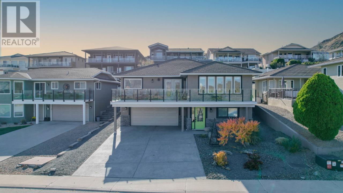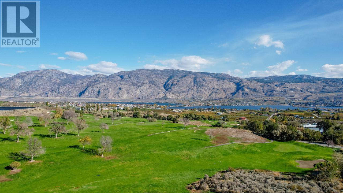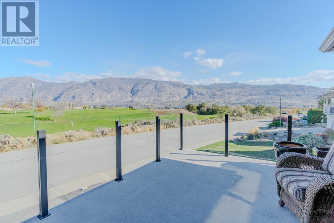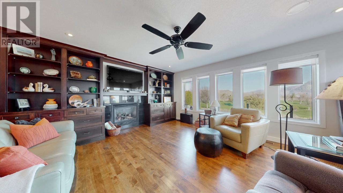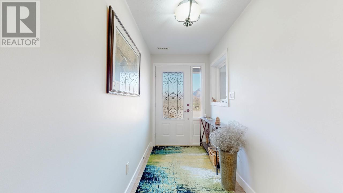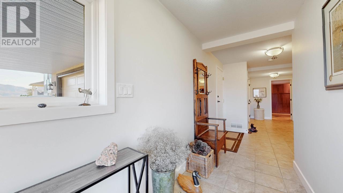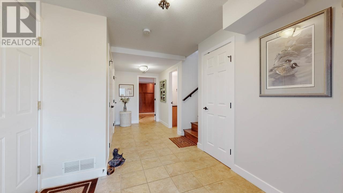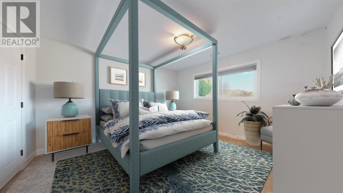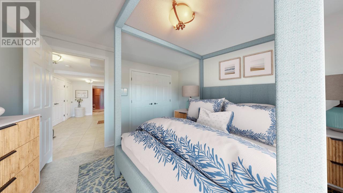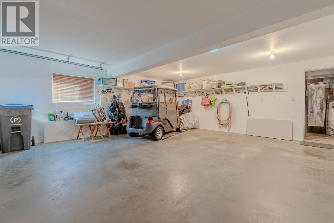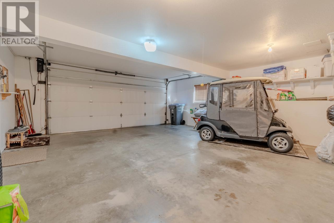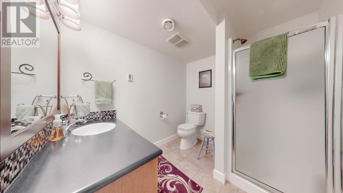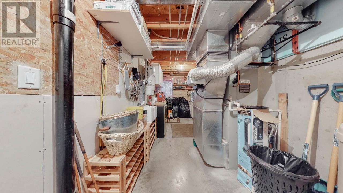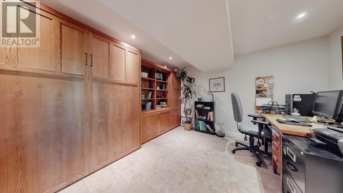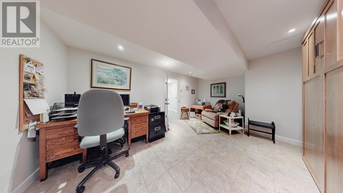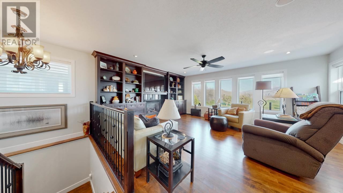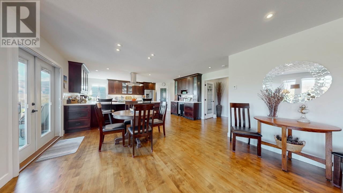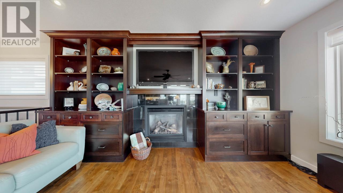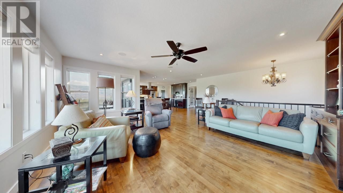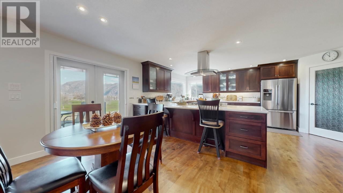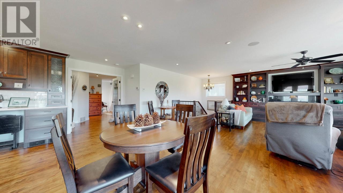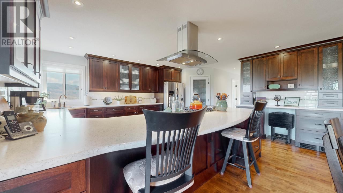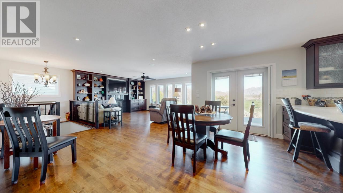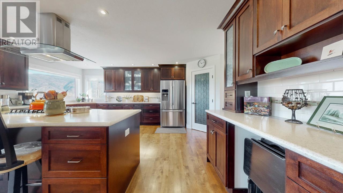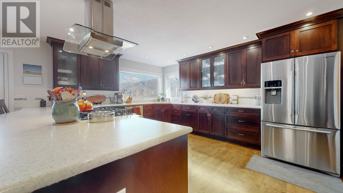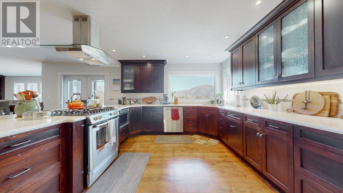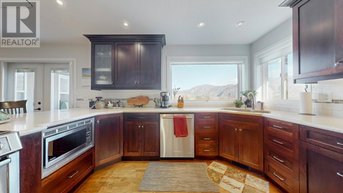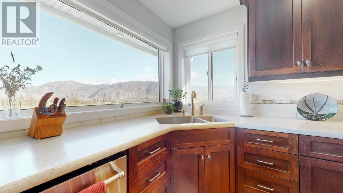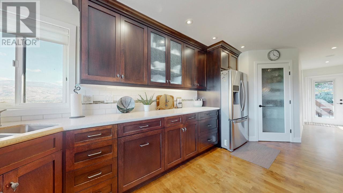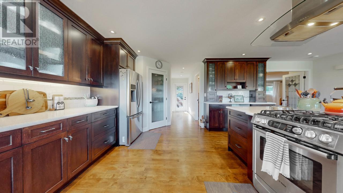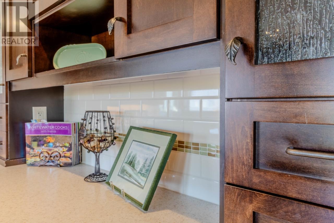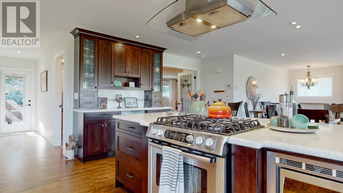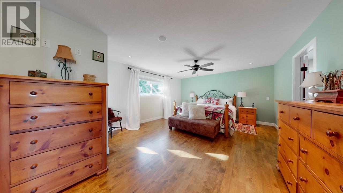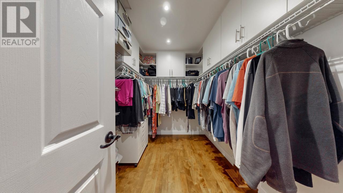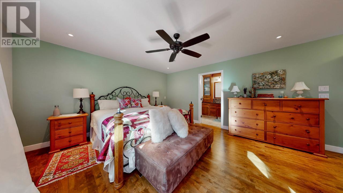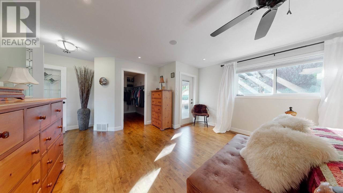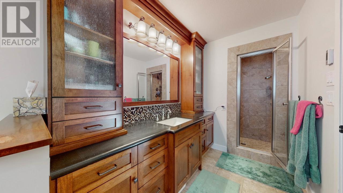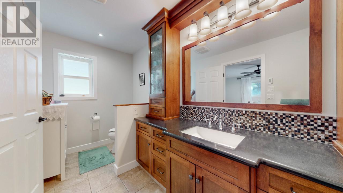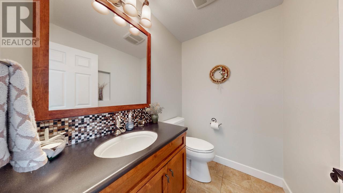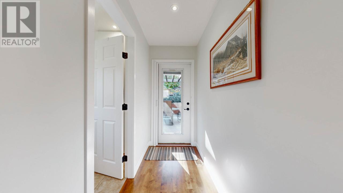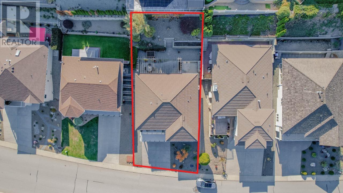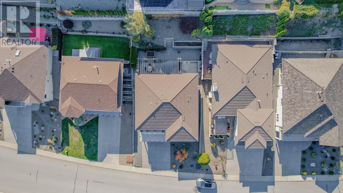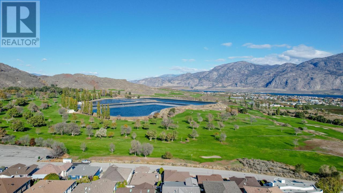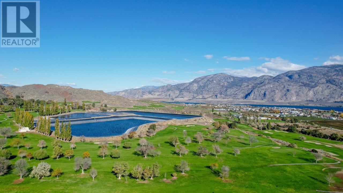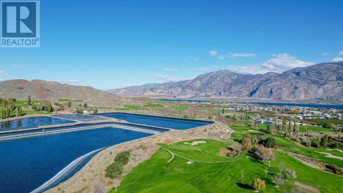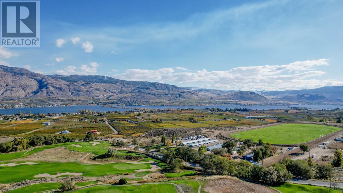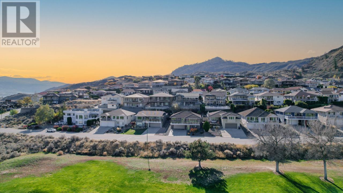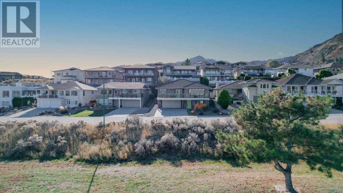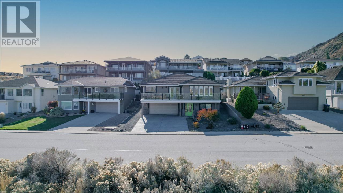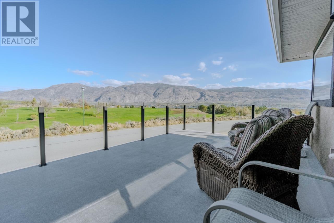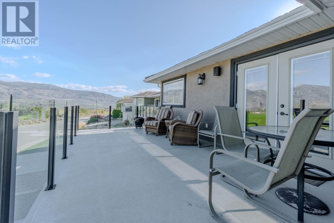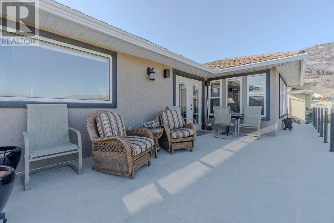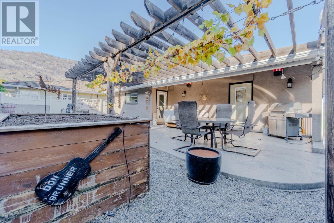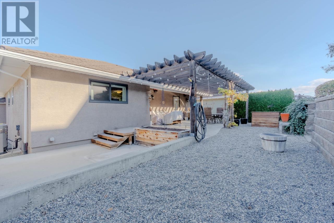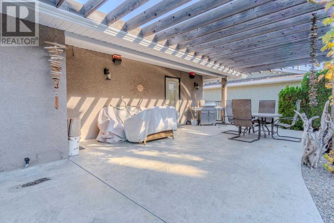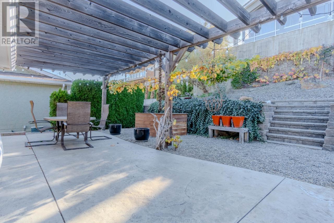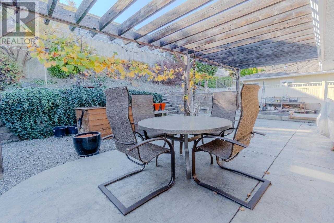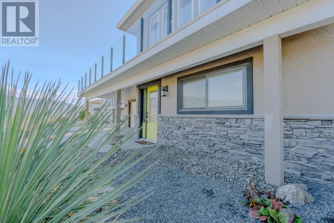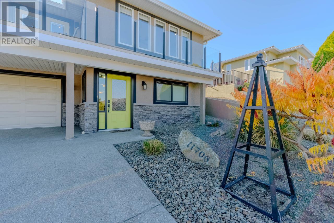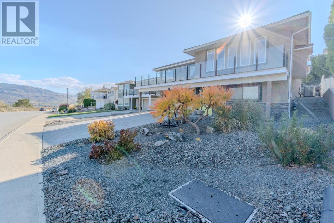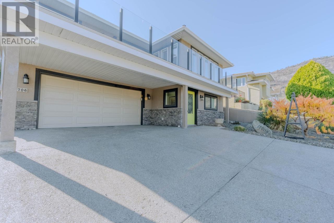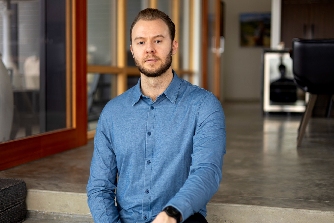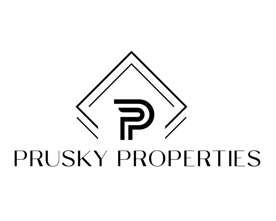$969,000
Remodeled Home at the Osoyoos Golf Course! This immaculate, updated home has Gorgeous LAKE views, Golf Course Views, and Mountain Views all from the Kitchen, Great Room, Dining Room and Large Deck. Open concept Living Room, with a remodeled kitchen, beautiful built in Entertainement unit, Cozy Gas Fire place and Dining Area. A Large primary bedroom, walk in closet, Steam shower in the en suite, access to the back Deck, and the Laundry Room are also on this Main level.This is a very Bright Home with Large windows and Hunter Douglas window coverings throughout. The Lower level has a Second Bedroom, Study/ Den with a built in Murphy Bed, Bathroom, Utility/ Storage space and a Large 2 car garage with room for your golf Cart! The back yard, has raised flower beds, Pergola, with gas BBQ outlet and a very low maintenance private yard. Heated floors in the bathrooms! This home is the perfect, MOVE IN READY purchase waiting for you. All measurements approx and provided by I.T.S Real Estate. (id:56785)
Property Details
MLS® Number
201766
Neigbourhood
Osoyoos
Amenities Near By
Golf Nearby, Park, Recreation, Schools, Shopping, Ski Area
Parking Space Total
2
View Type
Lake View, Mountain View, View (panoramic)
Building
Bathroom Total
3
Bedrooms Total
2
Constructed Date
1994
Construction Style Attachment
Detached
Cooling Type
Central Air Conditioning
Exterior Finish
Stucco
Fireplace Fuel
Gas
Fireplace Present
Yes
Fireplace Type
Unknown
Half Bath Total
1
Heating Fuel
Electric
Heating Type
Forced Air, See Remarks
Roof Material
Steel
Roof Style
Unknown
Stories Total
2
Size Interior
2291 Sqft
Type
House
Utility Water
Municipal Water
Land
Acreage
No
Land Amenities
Golf Nearby, Park, Recreation, Schools, Shopping, Ski Area
Landscape Features
Landscaped
Sewer
Municipal Sewage System
Size Irregular
0.13
Size Total
0.13 Ac|under 1 Acre
Size Total Text
0.13 Ac|under 1 Acre
Zoning Type
Unknown

Kelsi Bissonnette
(778) 437-2556
www.kelsibissonnette.com/
https://www.facebook.com/SouthOkanaganrealestate/

8507 A Main St., Po Box 1099
Osoyoos, British Columbia V0H 1V0
(250) 495-7441
(250) 495-6723

