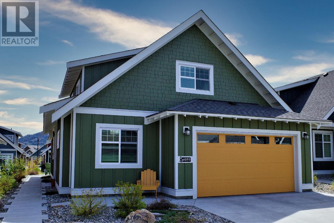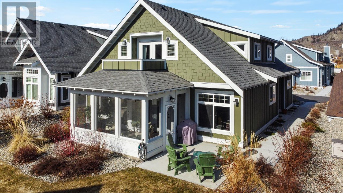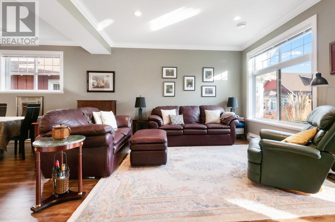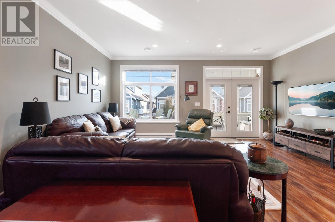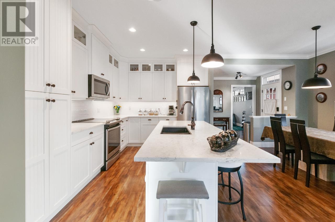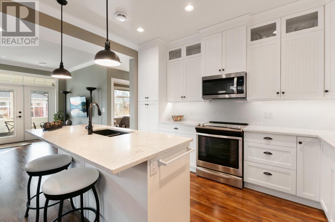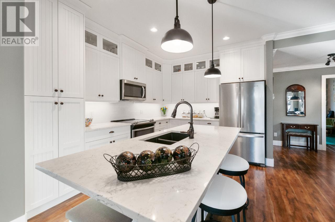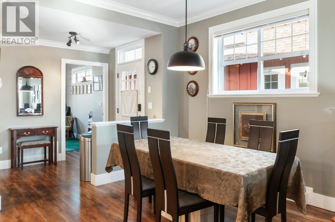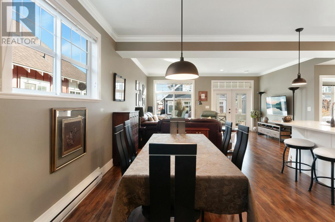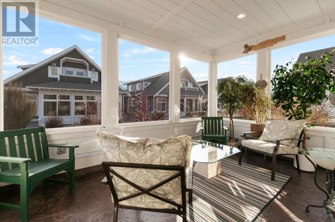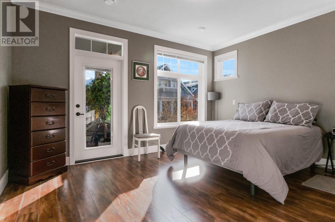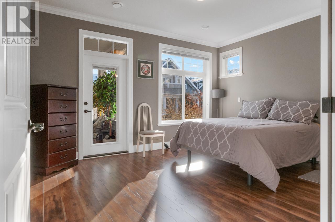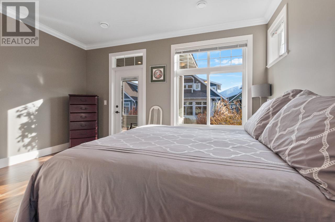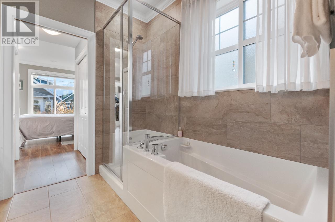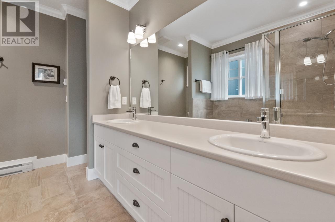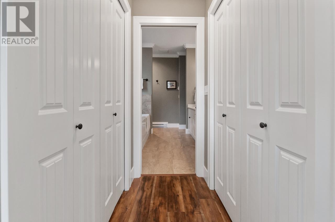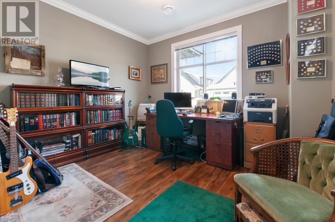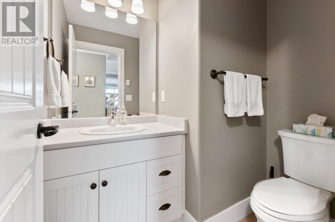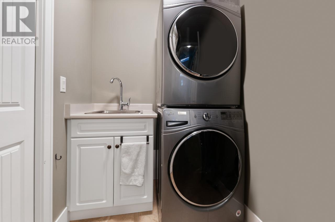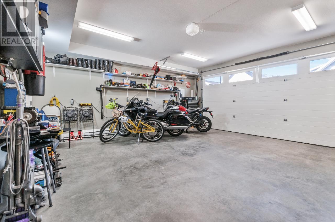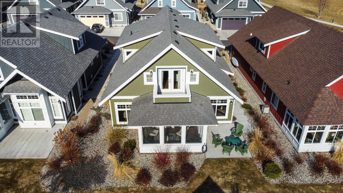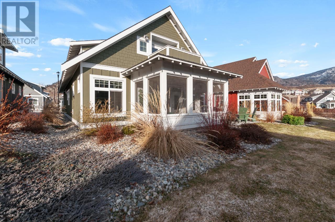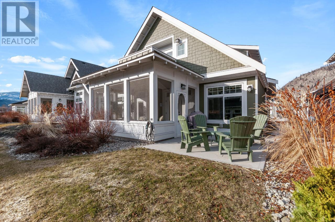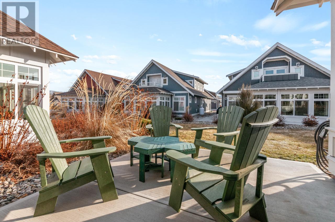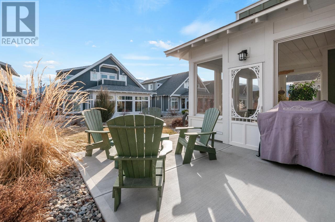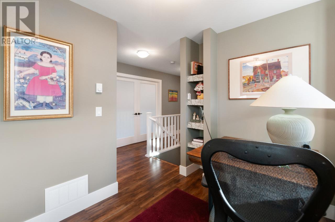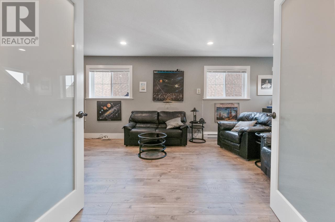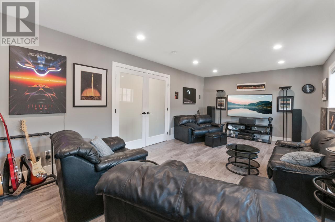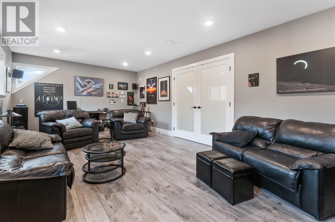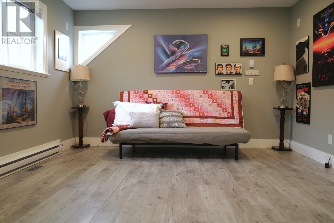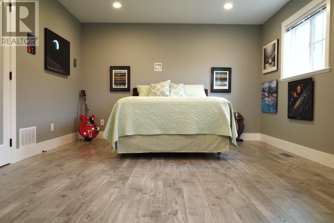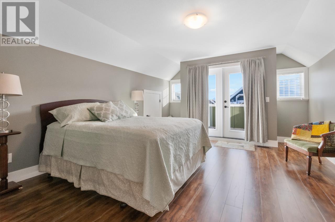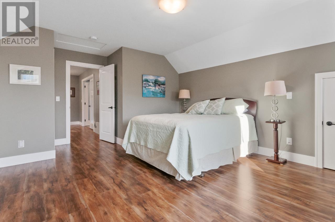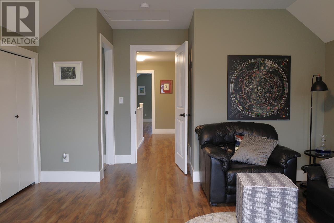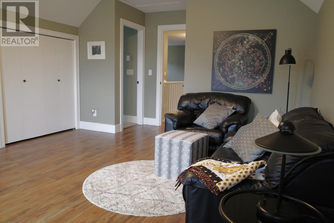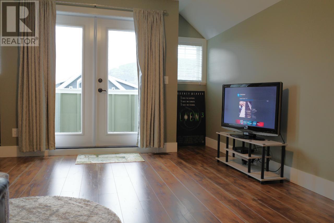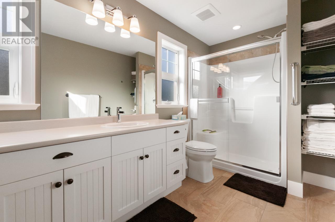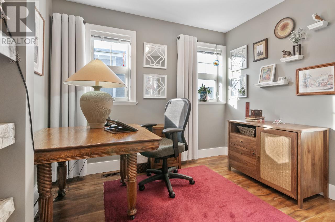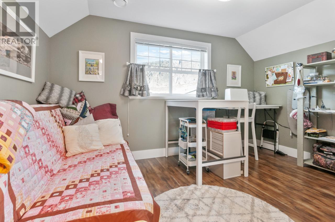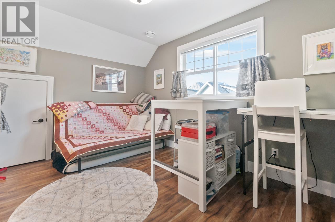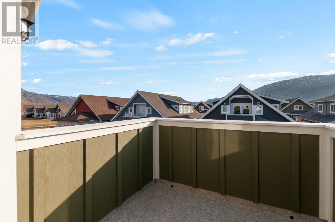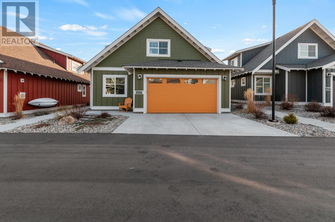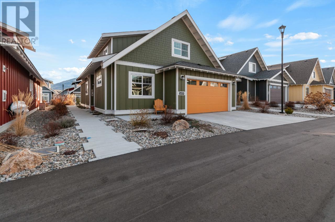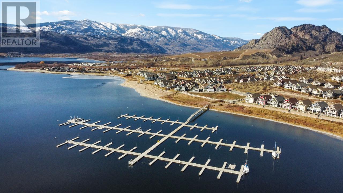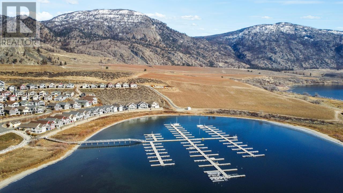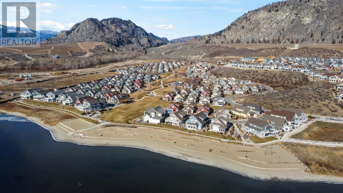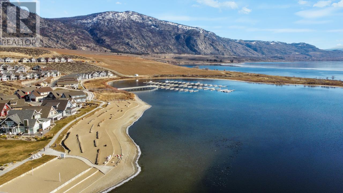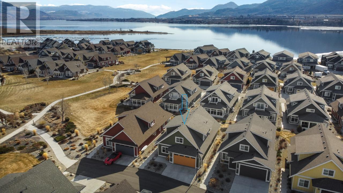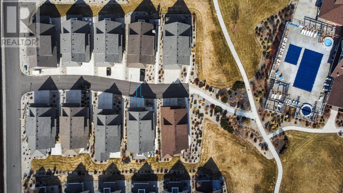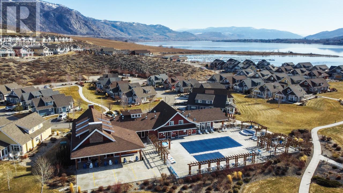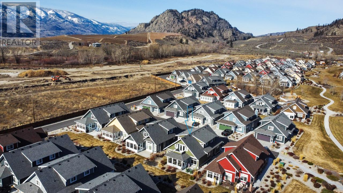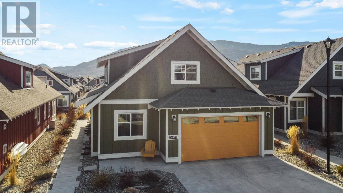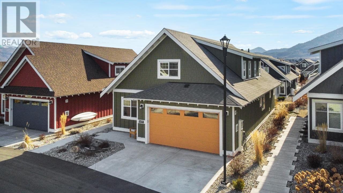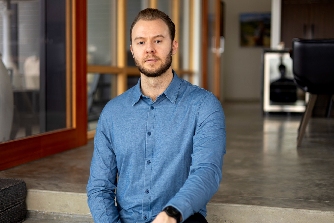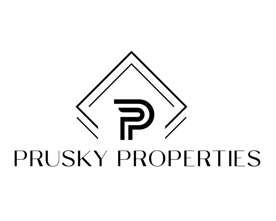$824,900Maintenance, Ground Maintenance, Property Management, Other, See Remarks, Recreation Facilities
$535 Monthly
Maintenance, Ground Maintenance, Property Management, Other, See Remarks, Recreation Facilities
$535 MonthlyCLICK TO VIEW VIDEO! The Cottages on Osoyoos Lake is located in the beautiful South Okanagan, Canada's destination for Sun & Fun. Boasting 1800ft of waterfront, 500ft of a sandy beach w/fire pits, marina, 2 pools, 2 hot tubs & exercise room. The Sauvignon layout offers 2285 sqft with 4 beds, 3 baths, sun room, balcony, specially designed media/family flex room and two-car garage. This is the largest floor plan available on the meadows, featuring spacious rooms & 9' ceilings. Incredible mountain views, proximity to the clubhouse, marina and the beach, means that you won't even need a golf cart to get around, just your flip-flops. This home offers many upgrades & features such as geothermal heating & cooling, stunning kitchen cabinets, quartz countertops, soft close drawers and crown moldings. Original owners selling, never rented. Pets allowed & no age restriction. Don't miss out on your slice of South Okanagan paradise with gated resort style living in a well established community. THIS LOCATION IS EXEMPT FROM THE NEW PROVINCIAL RULING ON SHORT TERM RENTALS! NO G.S.T. AND NO P.T.T. (id:56785)
Property Details
MLS® Number
201735
Neigbourhood
Oliver Rural
Amenities Near By
Golf Nearby, Recreation, Schools, Shopping, Ski Area
Community Features
Family Oriented, Recreational Facilities
Features
Level Lot
Parking Space Total
2
Structure
Clubhouse
View Type
Lake View, Mountain View
Water Front Type
Other
Building
Bathroom Total
3
Bedrooms Total
4
Amenities
Clubhouse, Recreation Centre
Constructed Date
2018
Construction Style Attachment
Detached
Exterior Finish
Composite Siding
Half Bath Total
1
Heating Fuel
Electric
Heating Type
Baseboard Heaters
Roof Material
Asphalt Shingle
Roof Style
Unknown
Stories Total
2
Size Interior
2123 Sqft
Type
House
Utility Water
Co-operative Well
Land
Acreage
No
Land Amenities
Golf Nearby, Recreation, Schools, Shopping, Ski Area
Landscape Features
Landscaped, Level
Sewer
Municipal Sewage System
Size Irregular
0.08
Size Total
0.08 Ac|under 1 Acre
Size Total Text
0.08 Ac|under 1 Acre
Zoning Type
Unknown

Brenden Flundra

645 Main Street
Penticton, British Columbia V2A 5C9
(833) 817-6506
(866) 263-9200
www.exprealty.ca/

