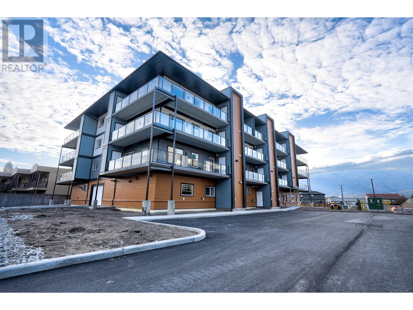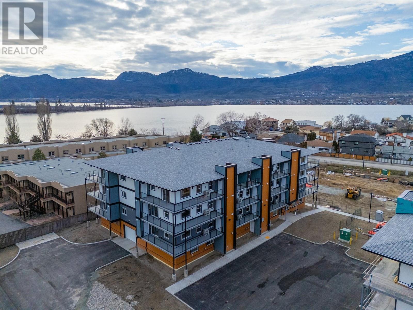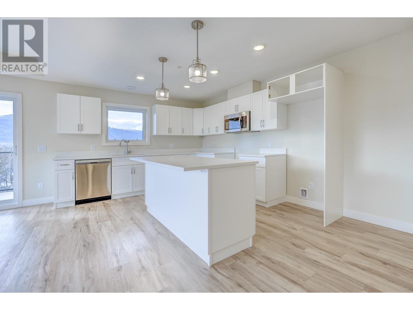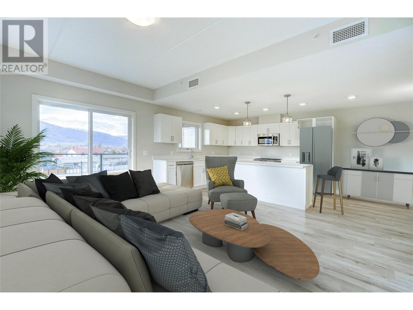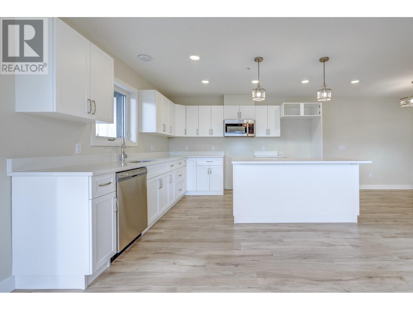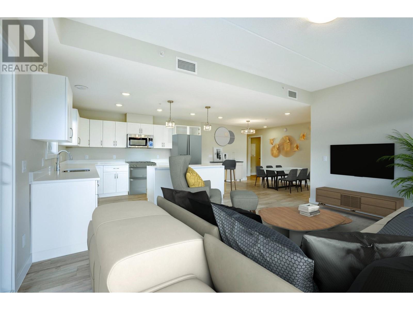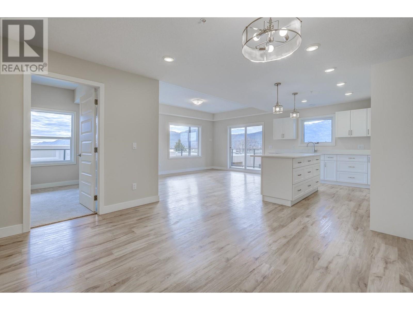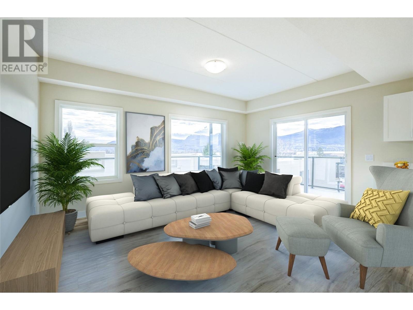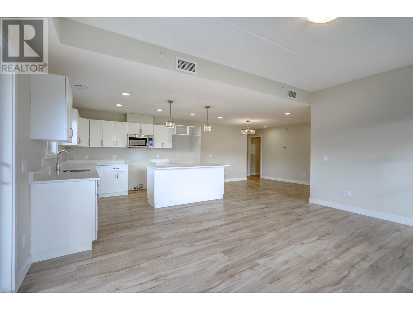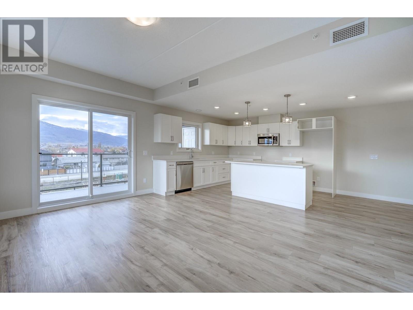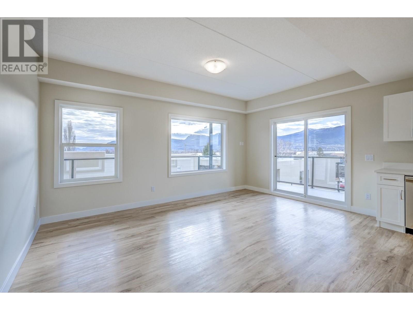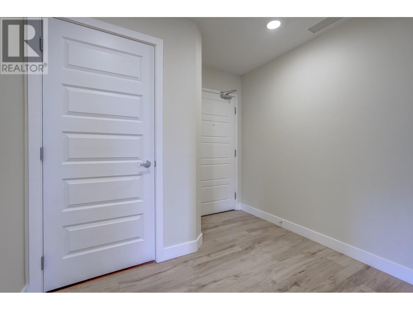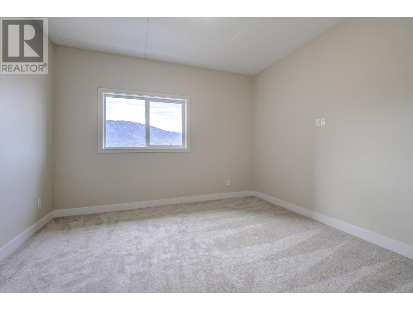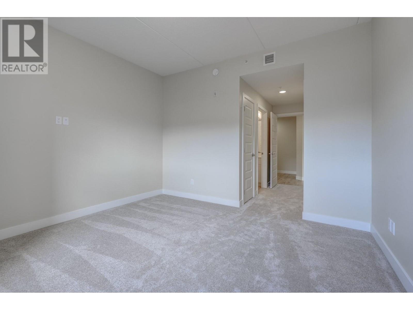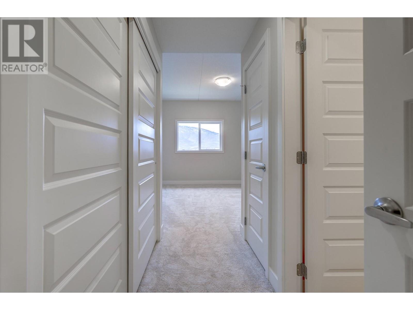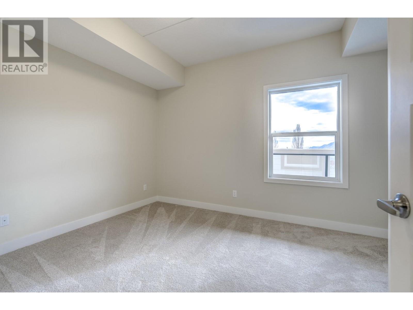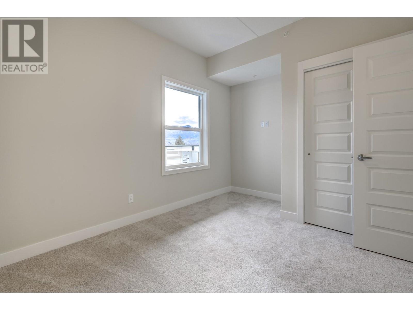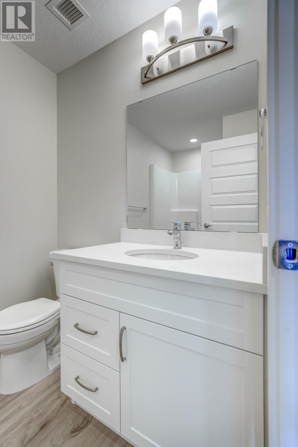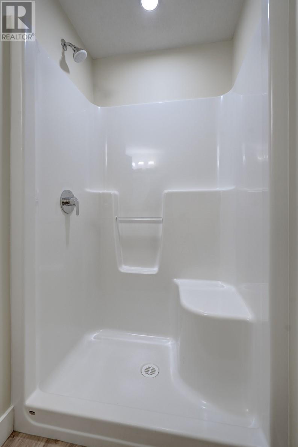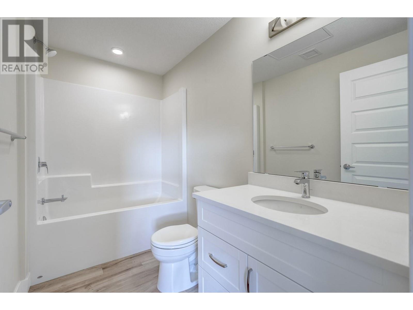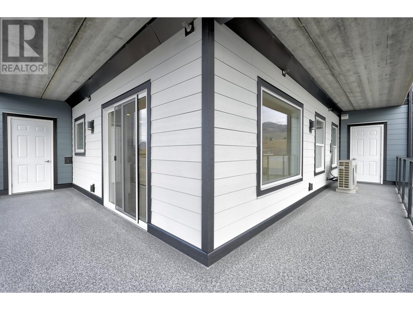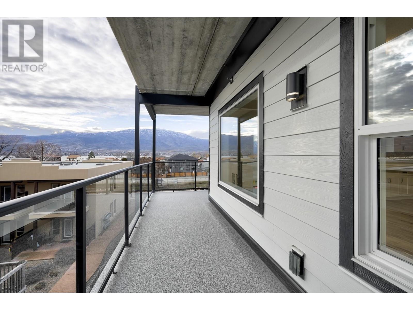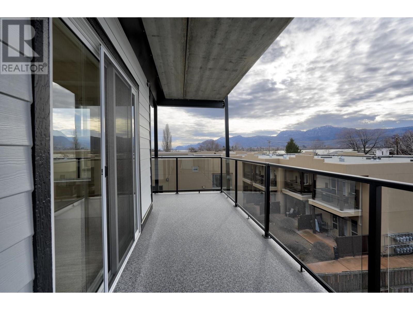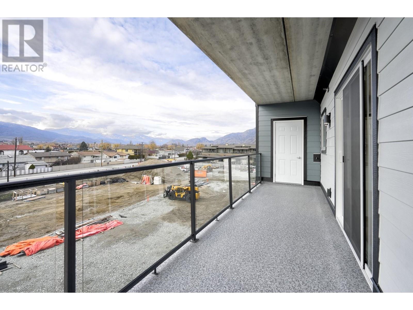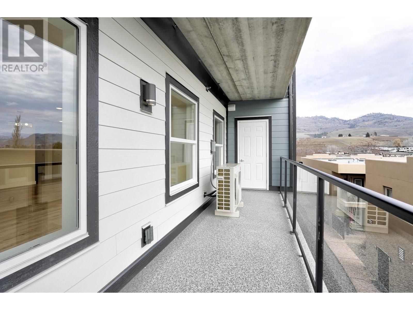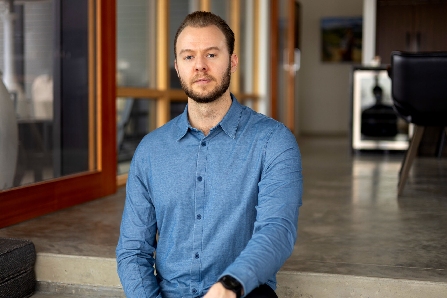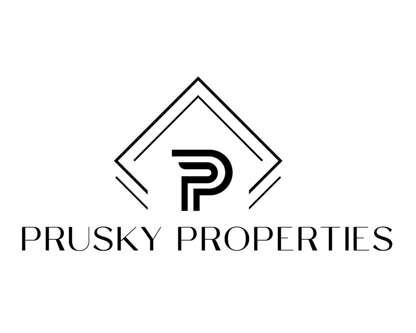$549,000Maintenance,
$313.73 Monthly
Maintenance,
$313.73 MonthlyCheck out Brightwater, Osoyoos's newest condominium project, conveniently located just steps away from Osoyoos Lake. Positioned on a corner, this two bedroom two bath unit boasts captivating vistas of mountains, city and lake views. Featuring open-concept layouts with bright color choices, expansive windows, and patio doors. The residence is bathed in natural light creating bright and airy living spaces. Moreover, triple-paned windows and top-notch insulation guarantee both comfort and reduced utility expenses. Secure heated parking is included with the unit, complemented by additional open parking spaces. Main floor also has a workshop, gym and meeting areas. Embrace outdoor living on the generously sized balcony with a natural gas hook up and convenient access to both storage rooms. Price is subject to GST. (id:56785)
Property Details
MLS® Number
10305754
Neigbourhood
Osoyoos
Amenities Near By
Golf Nearby, Recreation, Schools
Features
Central Island, Balcony
Parking Space Total
1
Storage Type
Storage, Locker
View Type
Mountain View
Building
Bathroom Total
2
Bedrooms Total
2
Appliances
Dishwasher, Microwave
Constructed Date
2024
Cooling Type
Central Air Conditioning
Exterior Finish
Vinyl Siding, Composite Siding
Fire Protection
Controlled Entry
Flooring Type
Carpeted, Vinyl
Heating Type
Forced Air
Roof Material
Asphalt Shingle
Roof Style
Unknown
Stories Total
1
Size Interior
1144 Sqft
Type
Apartment
Utility Water
Municipal Water
Land
Access Type
Easy Access
Acreage
No
Land Amenities
Golf Nearby, Recreation, Schools
Sewer
Municipal Sewage System
Size Total Text
Under 1 Acre
Zoning Type
Unknown
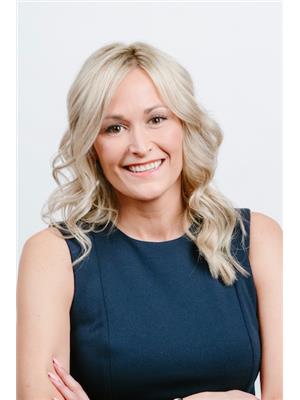
Heidi Harbinson
harbinsonrealestate.com/
https://www.facebook.com/profile.php?id=100064144717849

104 - 399 Main Street
Penticton, British Columbia V2A 5B7
(778) 476-7778
(778) 476-7776
www.chamberlainpropertygroup.ca/

