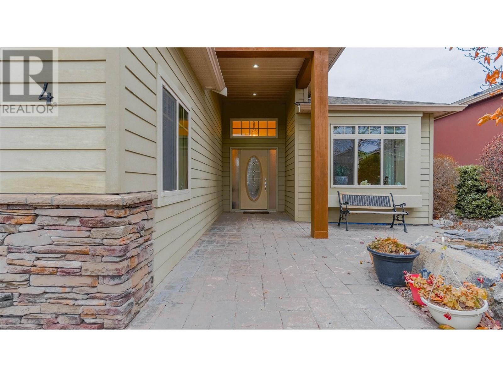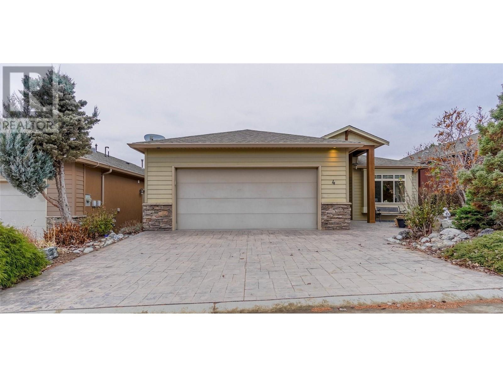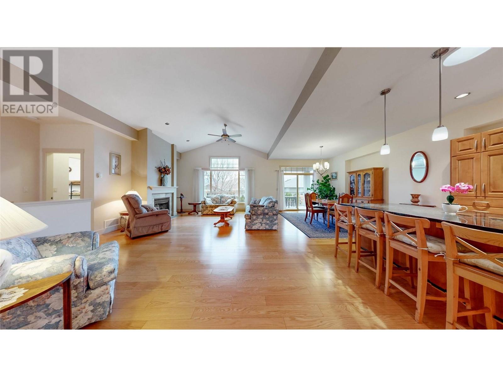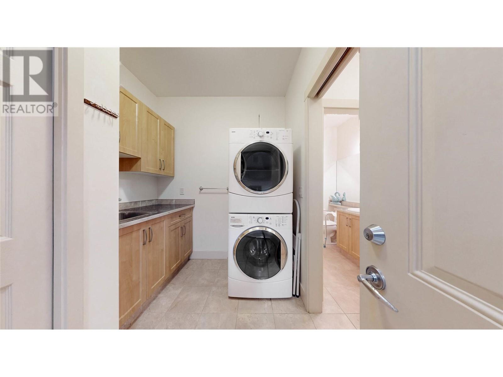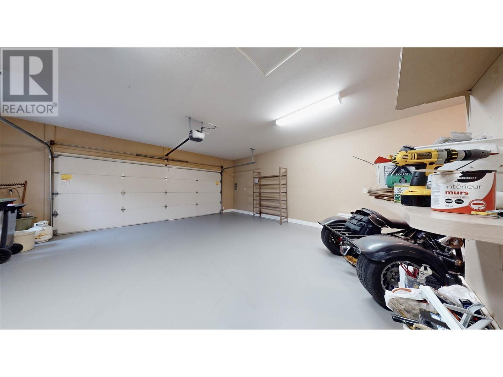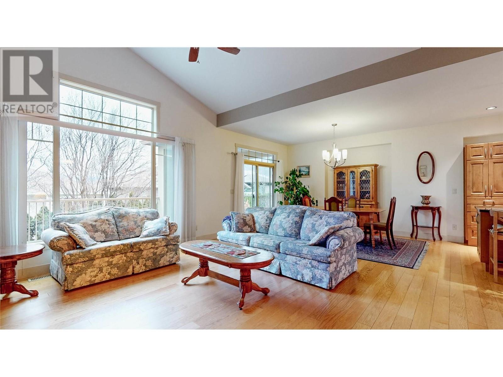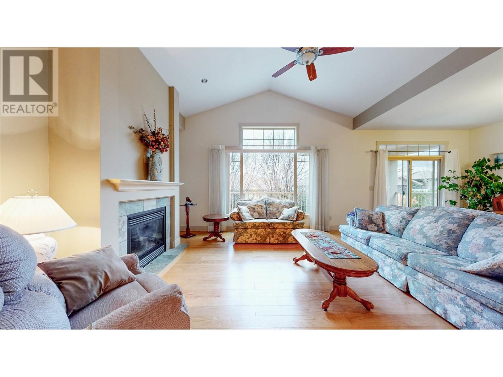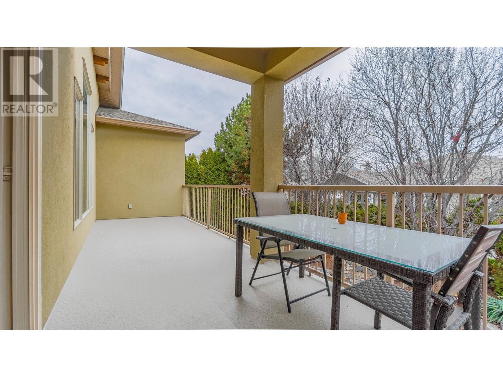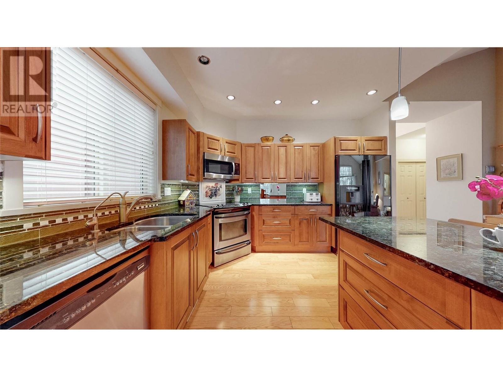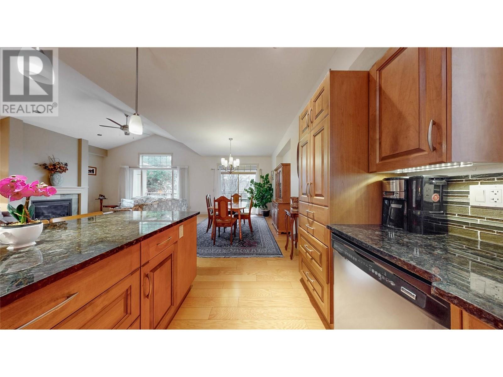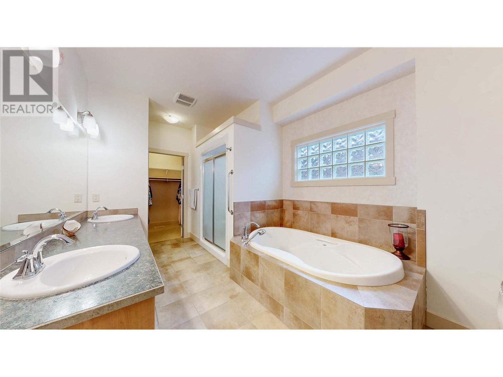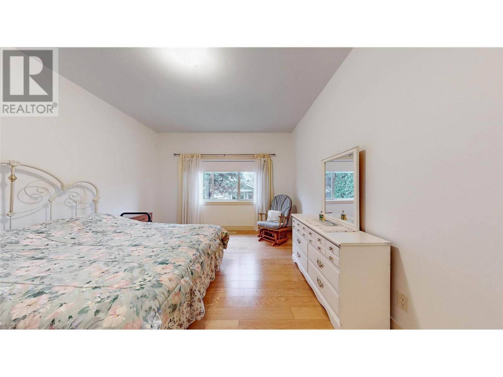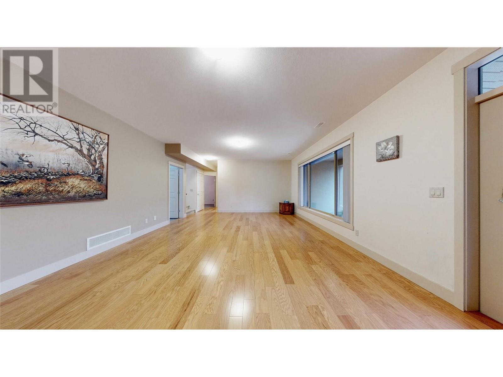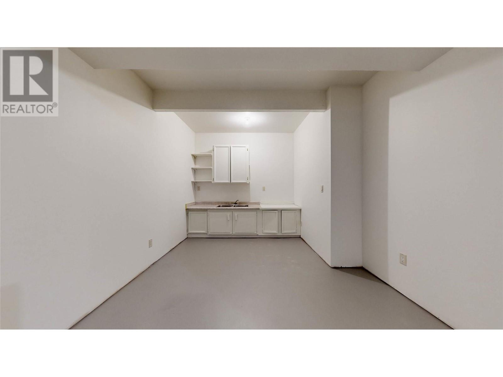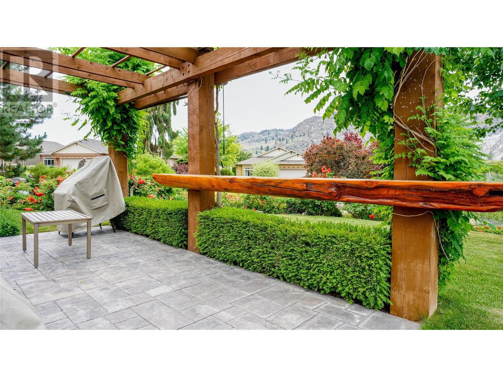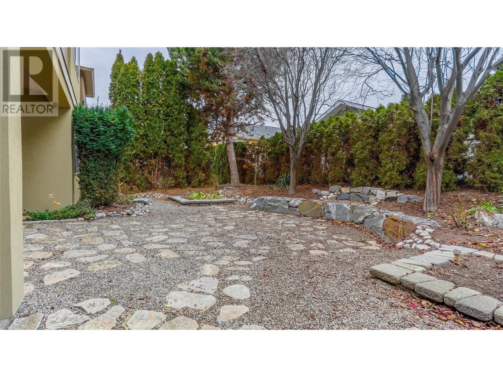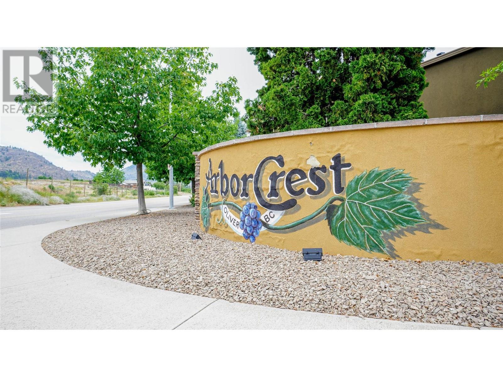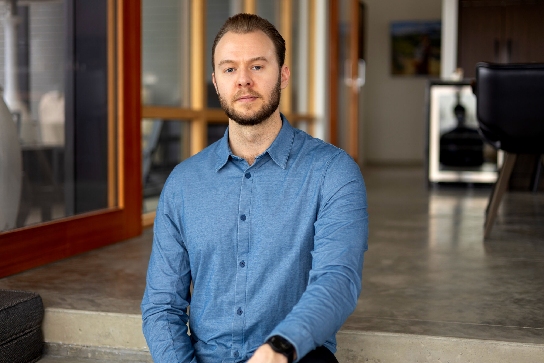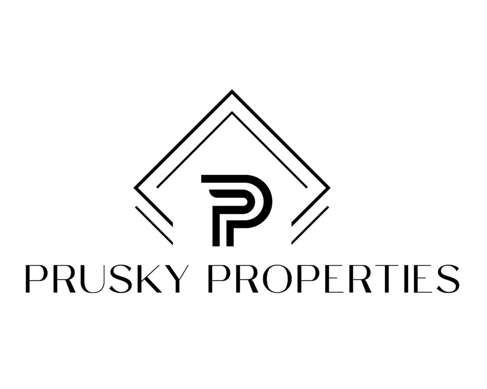$799,000Maintenance, Ground Maintenance, Property Management, Other, See Remarks
$147 Monthly
Maintenance, Ground Maintenance, Property Management, Other, See Remarks
$147 MonthlyWelcome to Arbor Crest, Oliver's finest gated community. This executive rancher with a daylight walk-out basement offers a blend of solid construction, quality finishes, and thoughtful design. As you enter through the front foyer, prepare to be wowed by the high vaulted ceiling which draws you into the open concept kitchen/grand living room. Perfect for entertaining, with glass sliding doors to access the covered balcony a great spot to enjoy the Okanagan sunsets. The main floor also features a luxurious master suite, a versatile spacious den, fully equipped laundry room, a powder room and a double car garage! The lower level boasts a spacious living room, guest room, full Bath, large rec room with a wet bar and a Gym. A high-efficiency gas furnace with a heat pump ensures year-round comfort. This home is a retirement dream. Elevate your lifestyle in this meticulously crafted residence, where sophistication meets comfort. Welcome to tranquility and indulgence in the Wine Capital of Canadas premier community! (id:56785)
Property Details
MLS® Number
10300860
Neigbourhood
Oliver
Community Name
Arbor Crest
Community Features
Seniors Oriented
Parking Space Total
2
Water Front Type
Waterfront Nearby
Building
Bathroom Total
3
Bedrooms Total
2
Constructed Date
2009
Construction Style Attachment
Detached
Cooling Type
Central Air Conditioning, Heat Pump
Fireplace Fuel
Gas
Fireplace Present
Yes
Fireplace Type
Unknown
Flooring Type
Hardwood, Tile
Half Bath Total
1
Heating Type
Forced Air, Heat Pump, See Remarks
Roof Material
Asphalt Shingle
Roof Style
Unknown
Stories Total
2
Size Interior
2982 Sqft
Type
House
Utility Water
Community Water User's Utility
Land
Acreage
No
Sewer
Municipal Sewage System
Size Irregular
0.12
Size Total
0.12 Ac|under 1 Acre
Size Total Text
0.12 Ac|under 1 Acre
Zoning Type
Unknown

