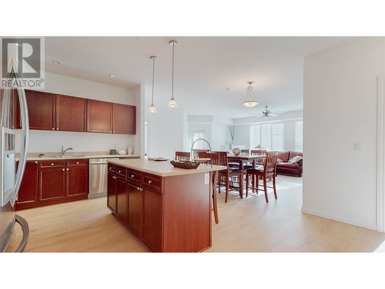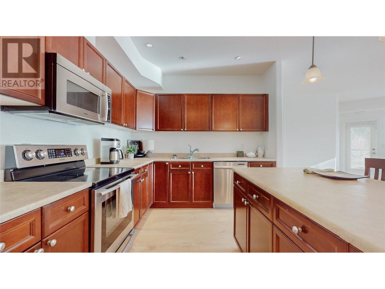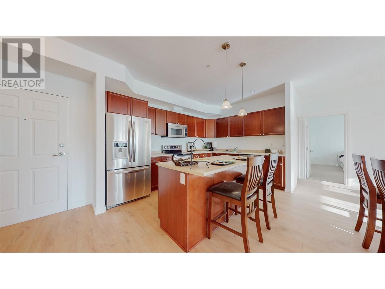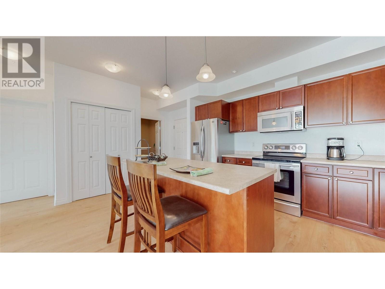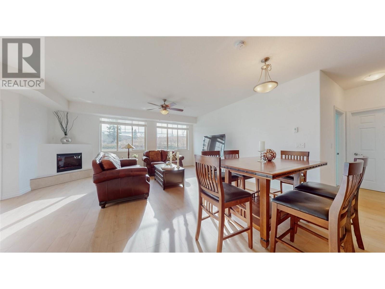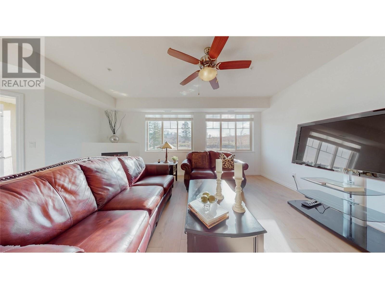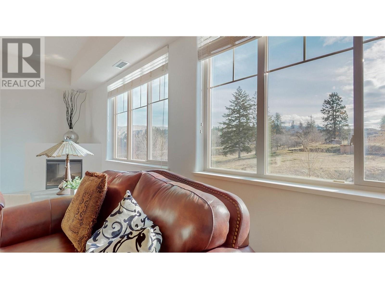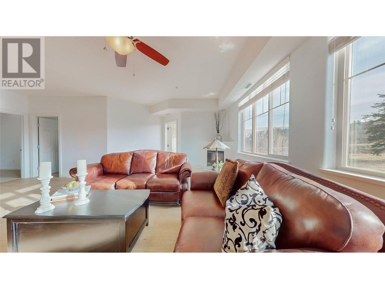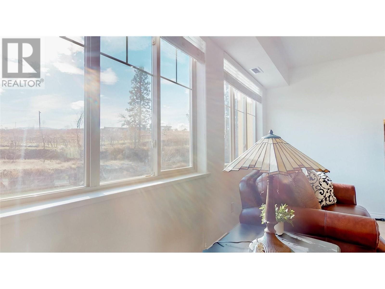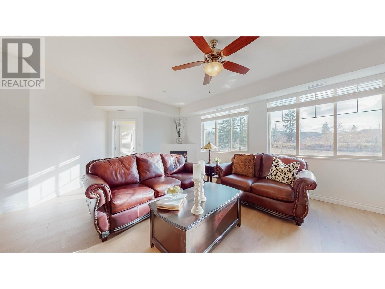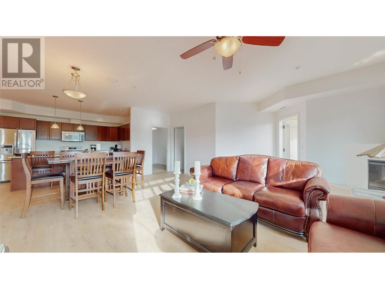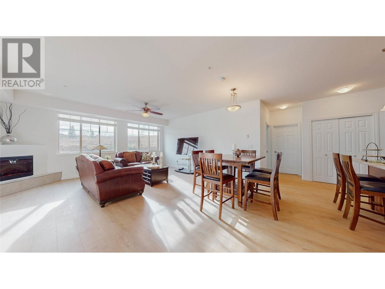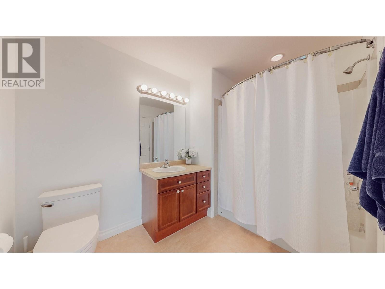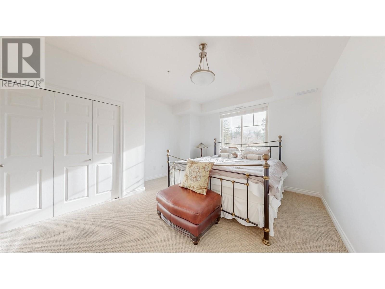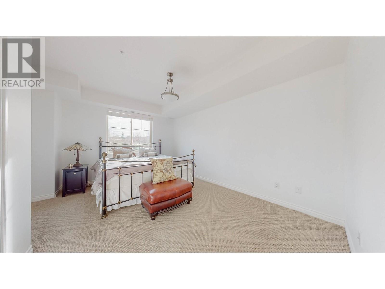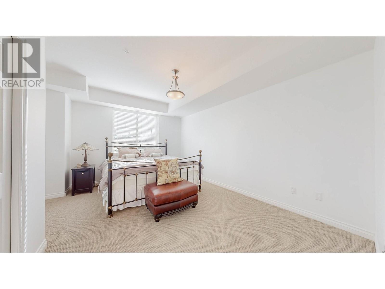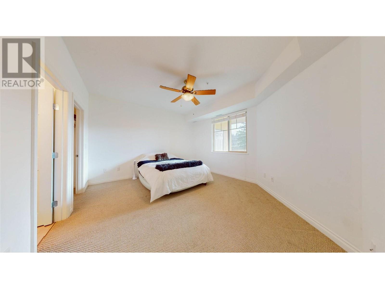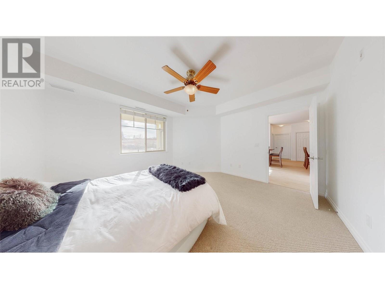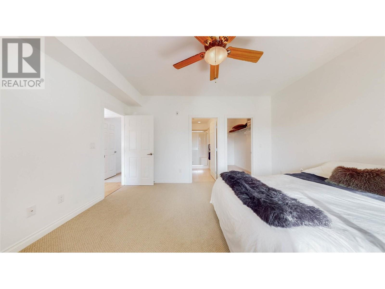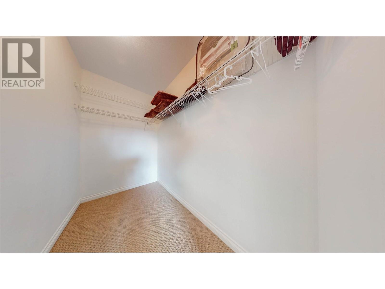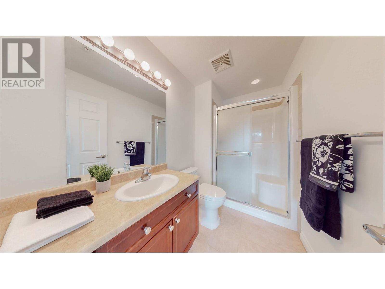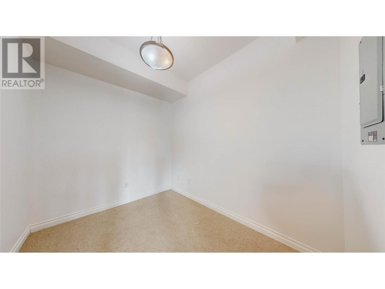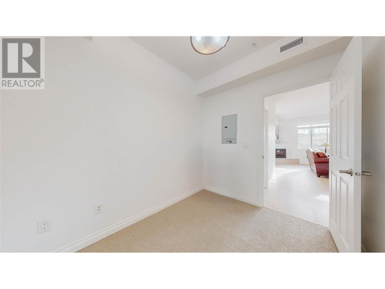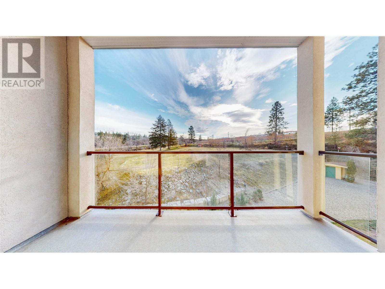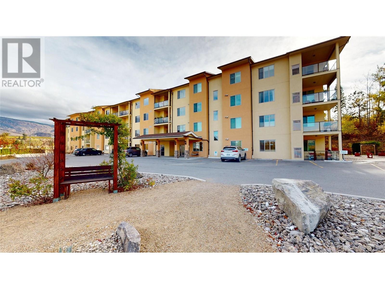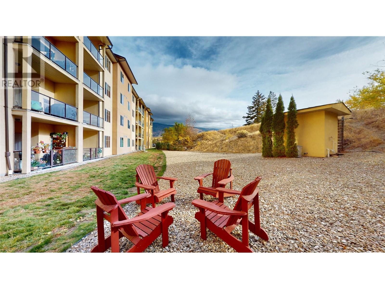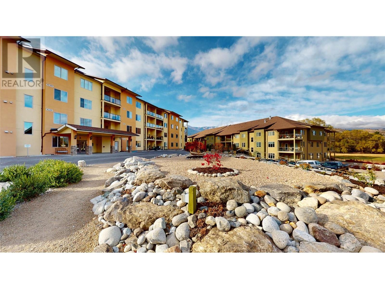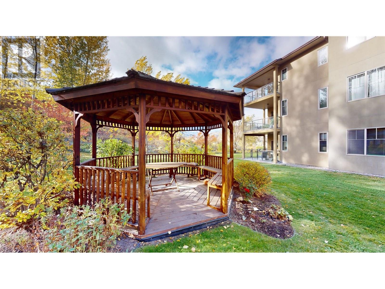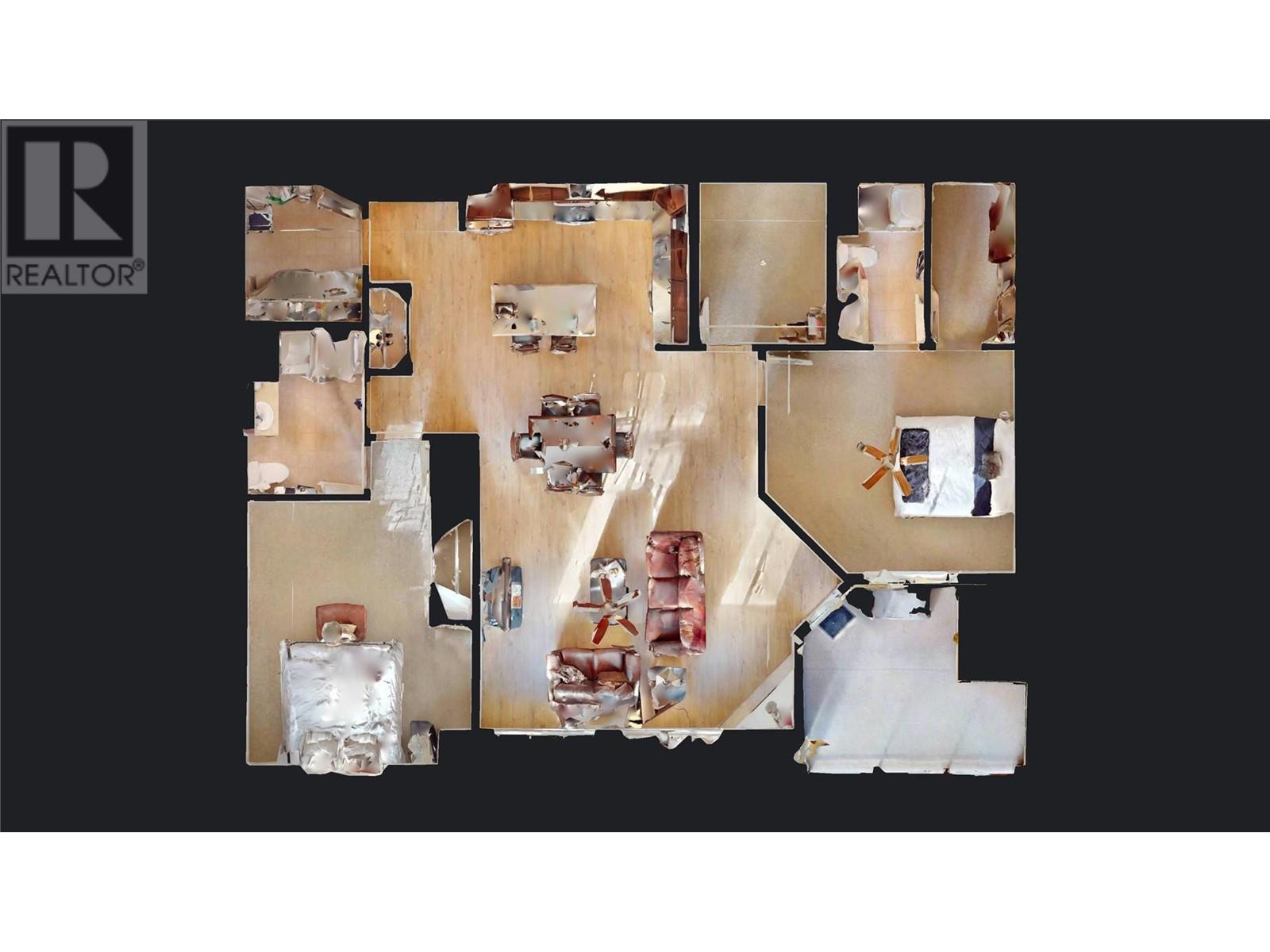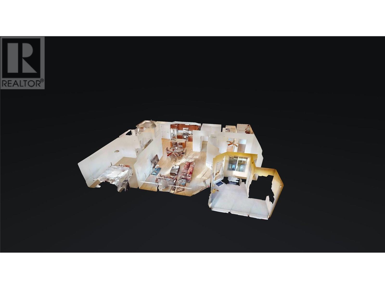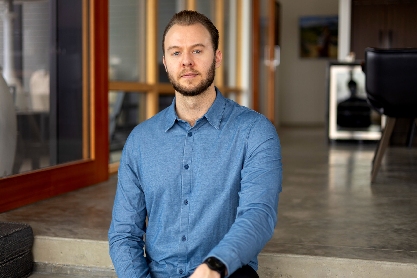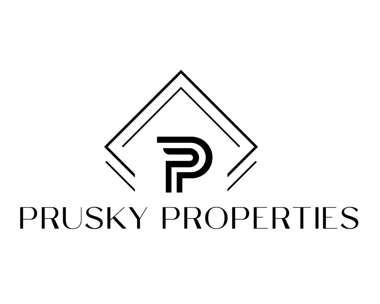$404,999Maintenance,
$448.14 Monthly
Maintenance,
$448.14 MonthlyStep into your breathtaking South Okanagan sanctuary – a sprawling 2-bed, 2-bath condo with a den, boasting nearly 1400 sqft. Flooded with natural light pouring through expansive windows, it radiates warmth and brightness, with instant feelings of home. Enhanced with new vinyl hardwood flooring, Toto toilets, Paint, it exudes timeless elegance. The kitchen features modern appliances blending functionality with style. Beyond the walls, picturesque vineyard views captivate your gaze, offering a daily reminder of the beauty surrounding you. Pet-friendly, this haven invites your furry companions to share in the joy. With abundant space catering to any lifestyle, it's more than just a property; it's a tale of comfort and style. Envision your best life unfolding in this unique masterpiece. Priced at an irresistible $404,999 with a monthly strata fee of $448.14. Your new chapter awaits! Seller is a Real Estate Professional ""REALTOR"" (id:56785)
Property Details
MLS® Number
10303990
Neigbourhood
Oliver
Community Name
Casa Rio
Community Features
Pets Allowed
Features
Central Island, Balcony
Parking Space Total
1
Storage Type
Storage, Locker
View Type
Unknown
Building
Bathroom Total
2
Bedrooms Total
2
Appliances
Refrigerator, Dishwasher, Range - Electric, Microwave, Washer & Dryer
Constructed Date
2008
Cooling Type
Central Air Conditioning
Fire Protection
Controlled Entry, Smoke Detector Only
Fireplace Fuel
Electric
Fireplace Present
Yes
Fireplace Type
Unknown
Flooring Type
Laminate
Heating Fuel
Electric
Heating Type
Forced Air
Roof Material
Asphalt Shingle,other
Roof Style
Unknown,unknown
Stories Total
1
Size Interior
1397 Sqft
Type
Apartment
Utility Water
Municipal Water
Land
Acreage
No
Sewer
Municipal Sewage System
Size Irregular
0.03
Size Total
0.03 Ac|under 1 Acre
Size Total Text
0.03 Ac|under 1 Acre
Zoning Type
Unknown

